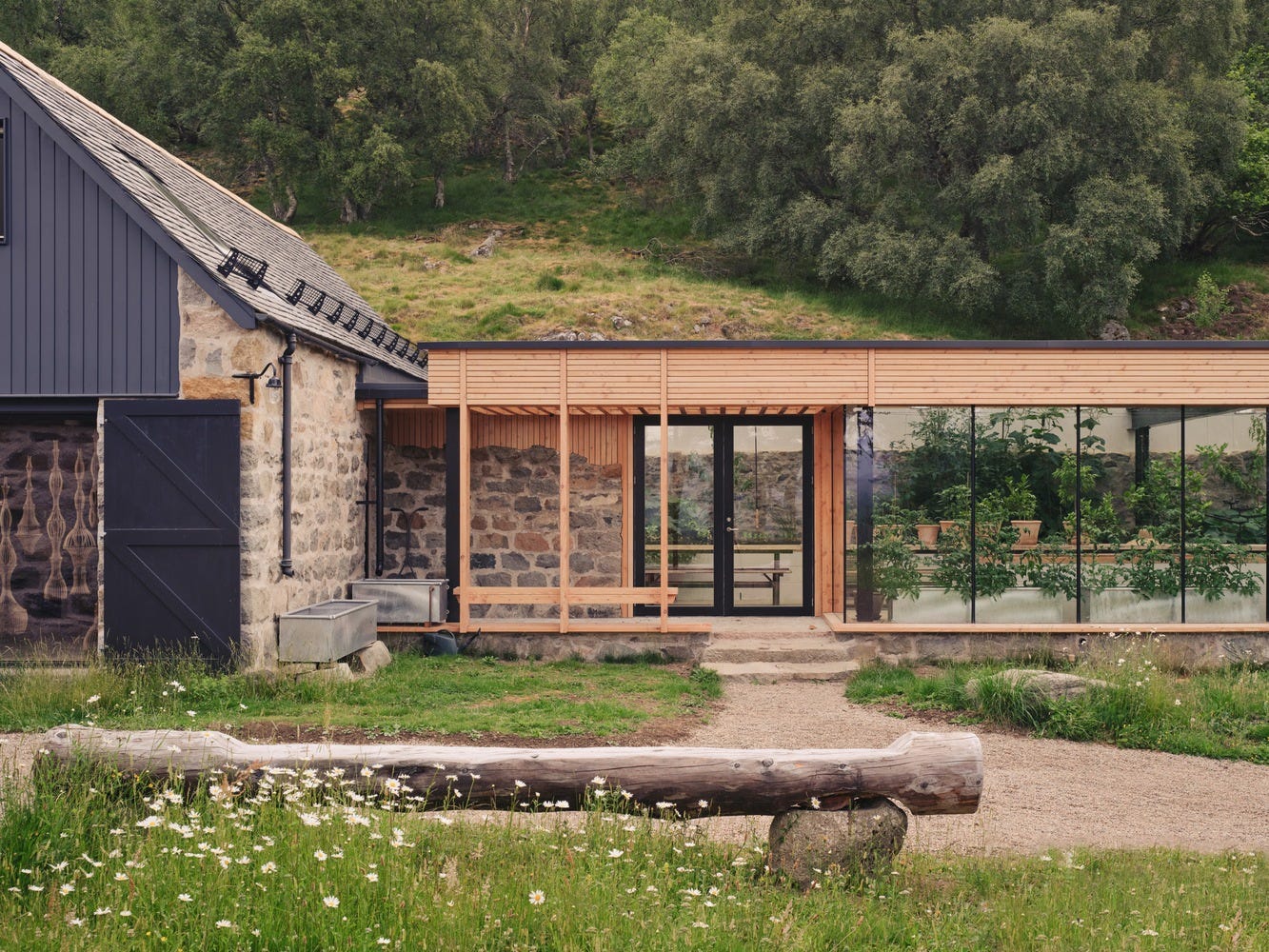A 19th-century farmstead made new again
A decade-long undertaking transforms a 170-year old Scottish farmstead
Some of my favorite projects I feature on Linear are adaptive reuse – there’s something about taking something old and making it new again that feels particularly imaginative. You can’t start with a blank slate when you’re building around 19th-century agricultural buildings. And the heritage, along with the architecture itself, must be preserved.
Ardoch …




