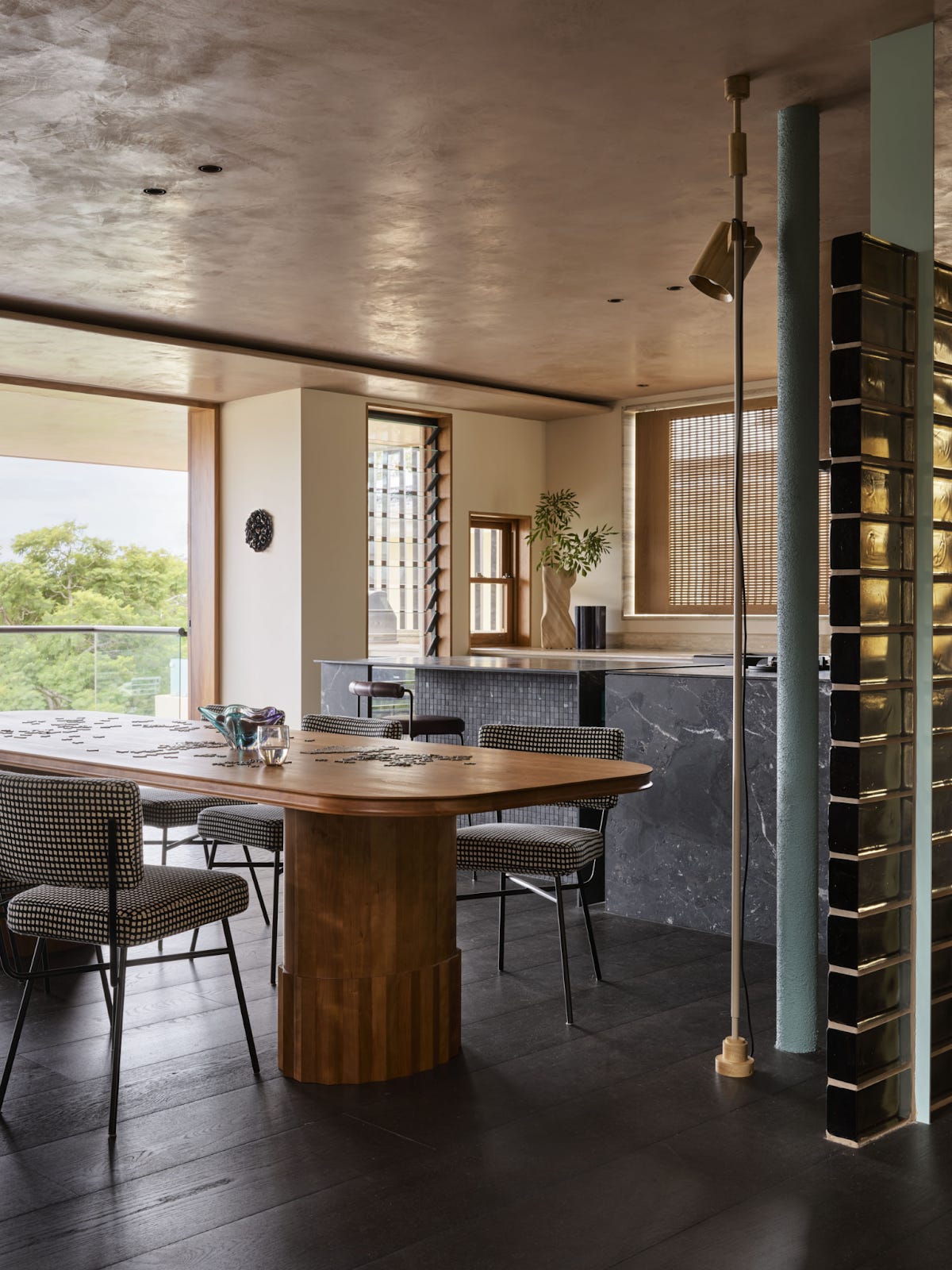003
A rooftop haven, an immersive nature retreat, and an edgy Austin home
Black Diamond (Sydney, Australia)
Designed by YSG Studio
Reminiscent of a boutique hotel, this three-story home features tactile interiors, velvety finishes, and jewel-toned elements. Noteworthy is the kitchen’s sculptural island and the outdoor lounge that adds a much-appreciated Palm Springs flair.




