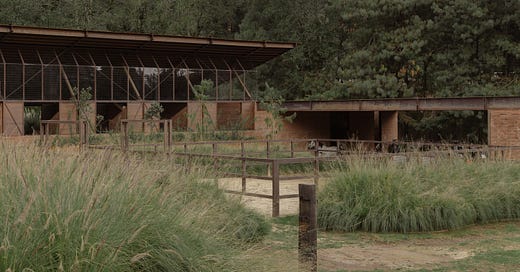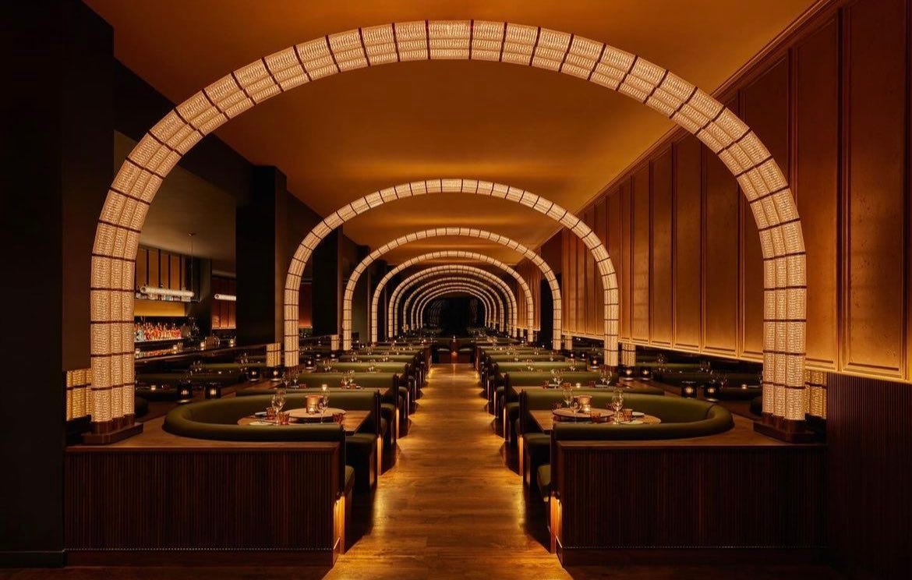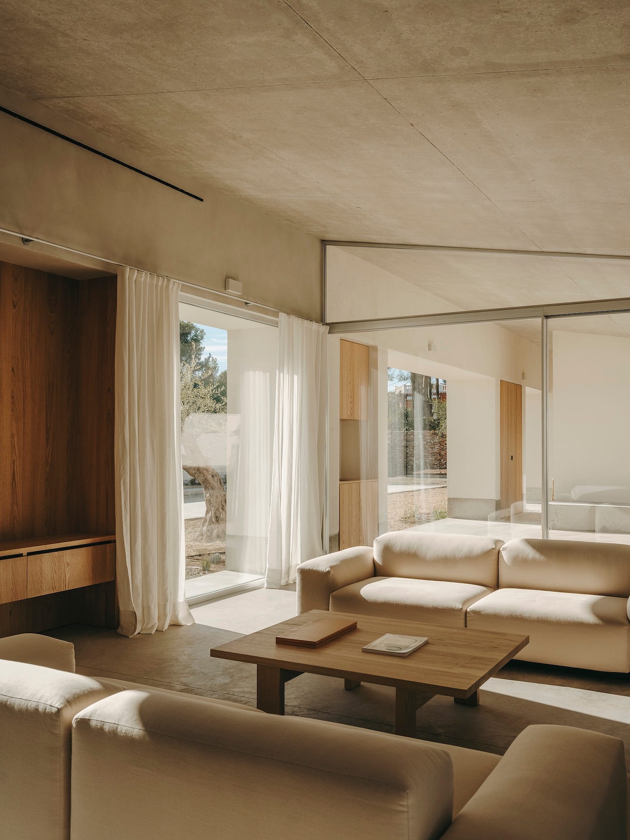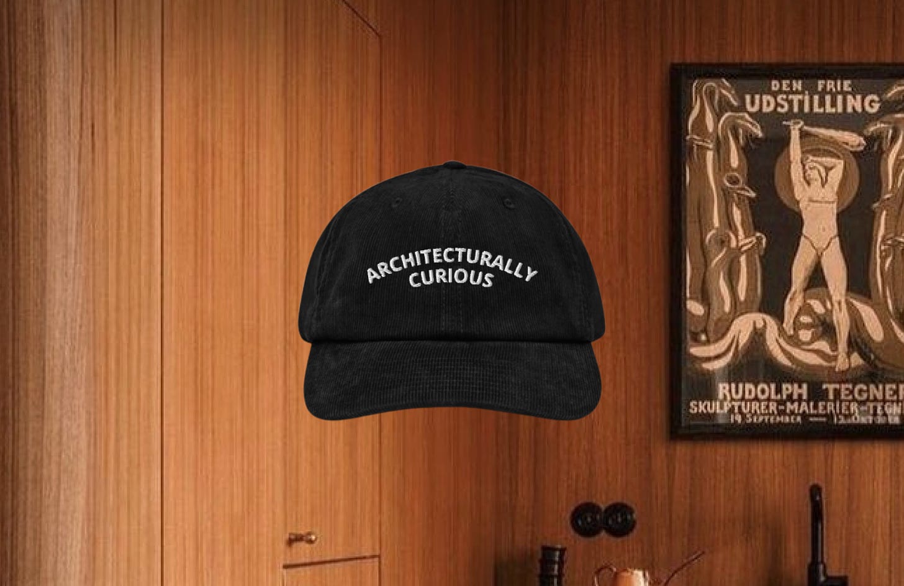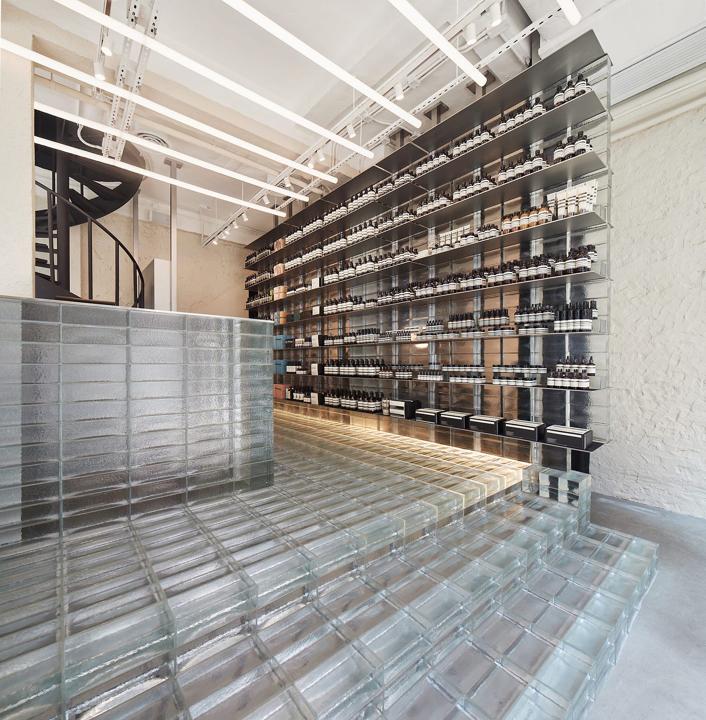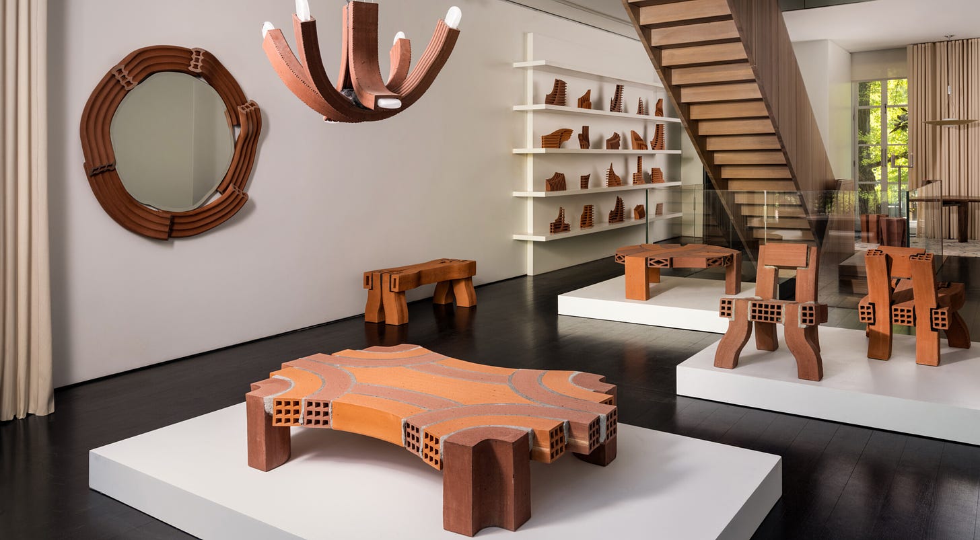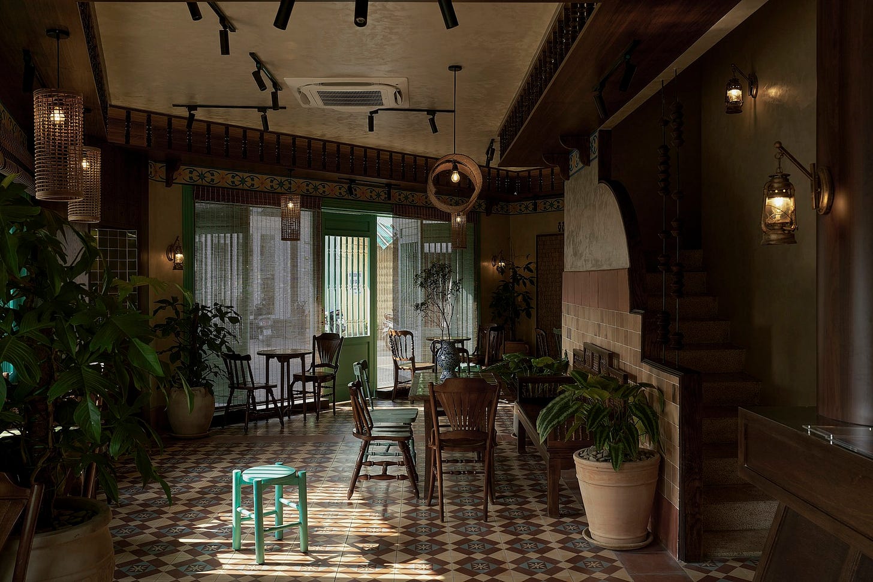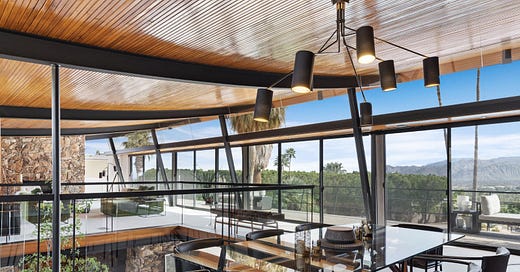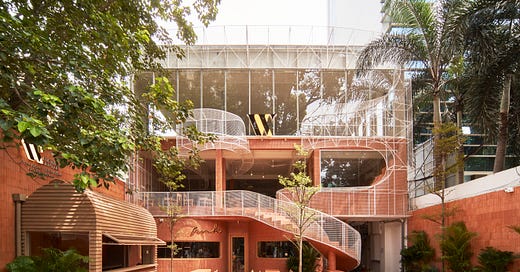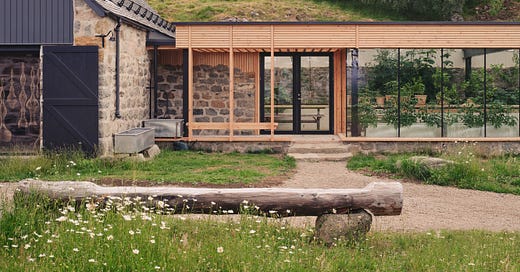Linear Magazine — Collection 004
A house designed for the cosmos, the Cathedral of Fried Chicken, and a sculptural brick furniture exhibition
Hípico San Ramón (Valle de Bravo, Mexico)
Designed by Módica Ledezma
Comfort, openness, shelter, and fluidity: these are the guiding principles for this utilitarian space that serves both people and horses.
In one of Módica Ledezma’s latest projects, Hípico San Ramón’s design meshes with its surrounding natural environment and takes advantage of “materiality that exalts simplicity, providing a geometric order” to the site.
COQODAQ (Flatiron, New York)
Designed by Rockwell Group
Dubbed the “Cathedral of Fried Chicken,” COQODAQ takes the cake as one of New York’s hottest restaurants this year. Rockwell Group, whose bathhouse project we previously highlighted, plays to their strength in creating cinematic lighting that somehow makes fried chicken feel sexy.
Casa TD (L’Ampolla, Catalonia, Spain)
Designed by gr-os
Unlike most other projects we feature, Casa TD “challenges the built environment,” rather than conceding to it. Inspired by the traditional cottages and vanished seafront of the region, Casa TD pays homage to the Ebro Delta’s “lost heritage,” providing a modern perspective on the region’s agricultural roots.
NEW — Refer your friends, get rewarded
I started Linear to build a home for the Architecturally Curious: a place for people with an eye for detail, a passion for design, and a desire to learn about and experience real-world architecture without all the ads and clickbait that plague mainstream sites today.
Already, we’ve grown to thousands of subscribers and a community of over 35,000 across platforms. And now, you can get rewarded for helping grow our community by sharing the newsletter with your Architecturally Curious friends.
Three referrals gets you some stickers, five gets you an L—M tote, and at fifteen we’ll send you a limited-edition “Architecturally Curious” hat.
Thanks for all your support so far — let’s build this together!
—Justin Potts, Founder
Rock 'n' House (Saugerties, New York)
Designed by Christian Wassmann
To Christian Wassmann, projects are defined by the site and the client. “Everything I design is meant to connect individuals to one another, to themselves, and to the cosmos,” he says in his AD interview.
Located on a hilltop site overlooking the Hudson Valley, Rock ‘n’ House is built around a giant boulder — the house is literally angled to align the boulder with the North Star. If that’s not enough, the roof shape is designed for maximum sun and the stair railing doubles as a lens to view Polaris.
You know what they say: shoot for the moon, and even if you miss, at least you’ll land at Rock ‘n’ House with a view of the stars.
Aesop Gough Street (Hong Kong, China)
Designed by March Studio
No two Aesop stores are the same. But, when long-time collaborators March Studio and Aesop designed their seventeenth project together, they remained consistent in their pursuit to embrace the character of the neighborhood.
During the design team’s initial site visit, one thing stood out: Hong Kong’s sloped streets meant most of their time was spent staring at the ground.
The team looked to glass bricks to create a translucent ground-scape as “an abstraction of Hong Kong’s urban fabric in glass and steel, revealing rather than concealing the site’s rough textures.”
BRICK (West Village, New York)
By Floris Wubben x The Future Perfect
Dutch artist Floris Wubben explores the materiality and locality of the most widely-used ceramic material in the world in his latest exhibition, BRICK.
“Each brick is the result of a specific clay composition and production method, resulting in objects that are at once visually uniform yet physically local and individualized,” writes Wubben.
Hosted at the Future Perfect’s New York home, Wubben blends traditional brickmaking, contemporary design, and architectural history to create “innovative shapes” and large furniture pieces.
The exhibition runs from May 9 to June 21 — schedule a viewing below (and let us know if you’re going)!
Dang Trong Coffee (Gò Công, Vietnam)
Designed by Ksoul Studio
Rooted in the traditions of the Mekong Delta, Dang Trong Cofee features intricate, hand-crafted details, inspired by the design of ancient homes that have dotted the region for centuries. Nearly all of the pieces in Dang Trong are handmade, creating an “indescribable sense of intimacy" as you traverse the three levels on your way to the roof.
"The romantic Southern land inspires poetry,
Truong Cong Đinh raised the revolutionary flag.
In the renowned stronghold of Can Vuong,
Cua Xoai theater remains unchanged, as always."—The Silence of Go Cong by Nguyen Dinh Huan, shared by Ksoul Studio
About Linear Magazine
I spend countless hours crawling the web for interesting design and architecture. And, if you’re subscribed to this newsletter you’re probably the type of person who does that too.
My goal with Linear is to introduce you to themes you might not have considered, trends you might not have noticed, and opportunities you should experience, balancing depth of content with approachability and “plain talk.”
Every couple weeks, I’ll highlight projects that made an impact on me, and I’ll feature a few you can experience in the real world – that’s where the magic happens.
If you have a project you think might be worth highlighting, let me know at submissions@linear-magazine.com, or send Linear a message on Twitter.
Linear is for the Architecturally Curious.
Disclaimer
Linear’s mission is to bridge the gap between digital curation and physical spaces. We feature projects based on their unique, captivating design, and the opportunity they offer to experience design in the real world. Booking and reservation links are provided for your convenience, and we may earn a commission from some. Sponsored content will be clearly marked as such – Linear is committed to authenticity and transparency in every interaction.

